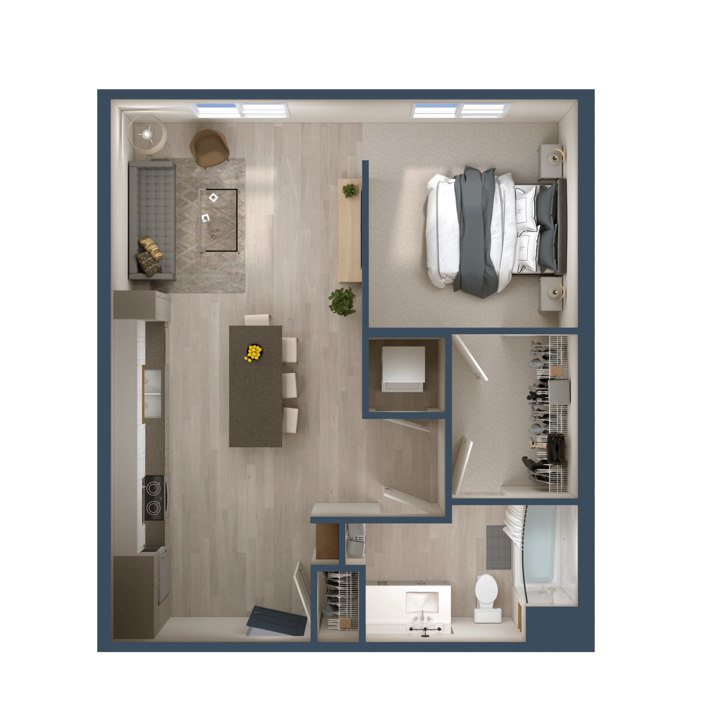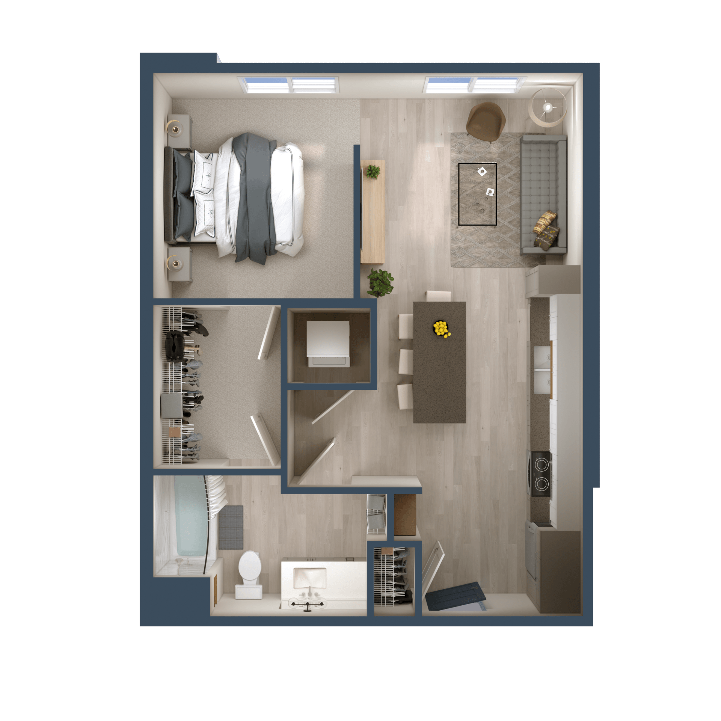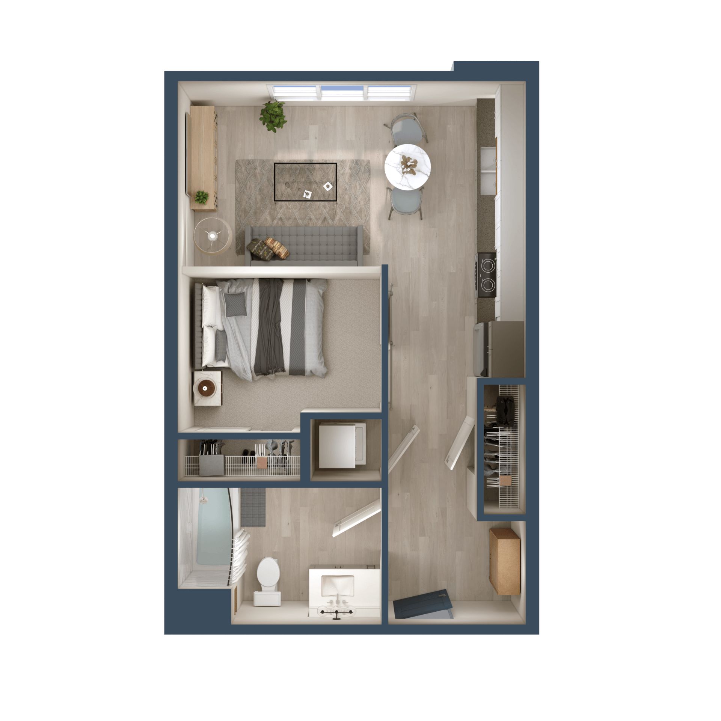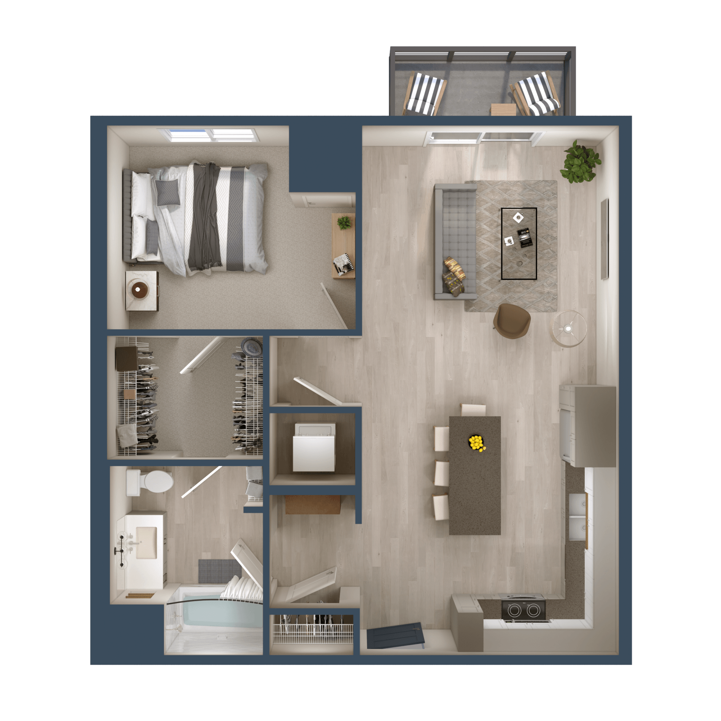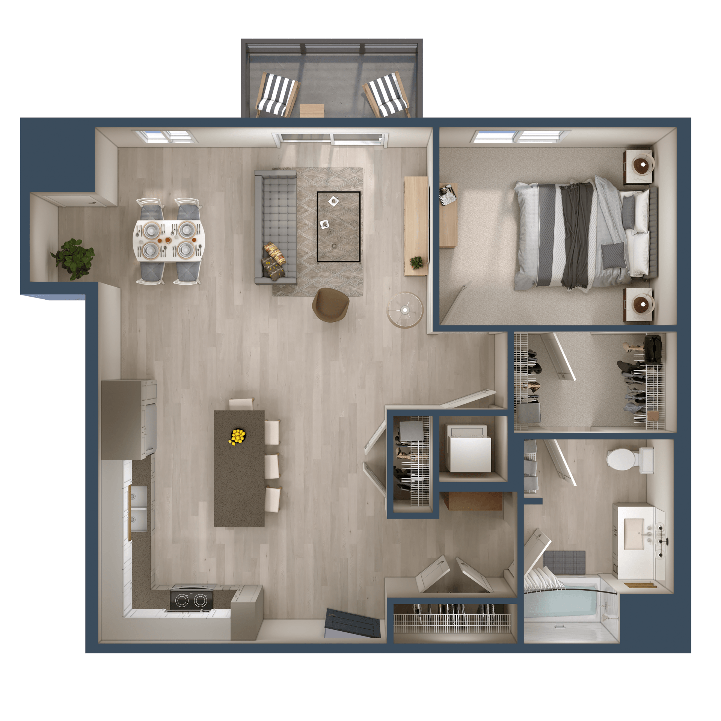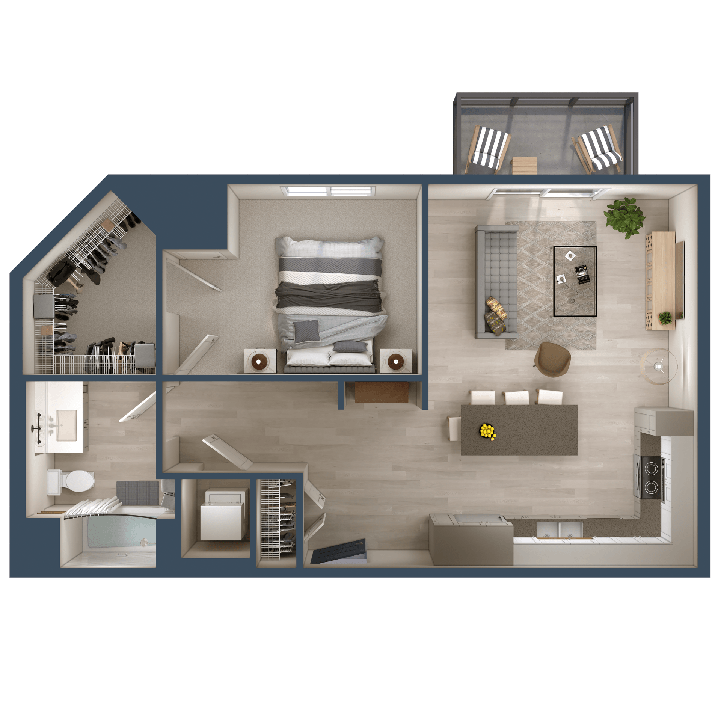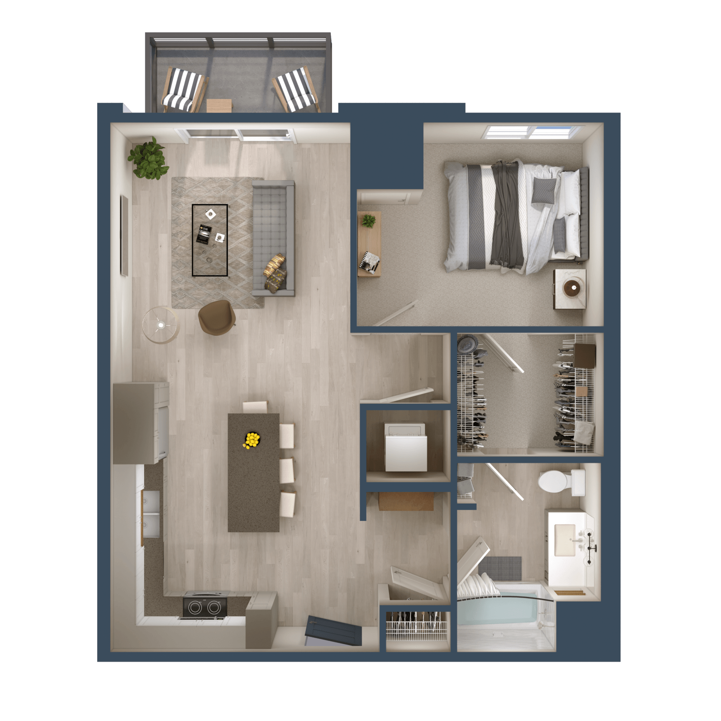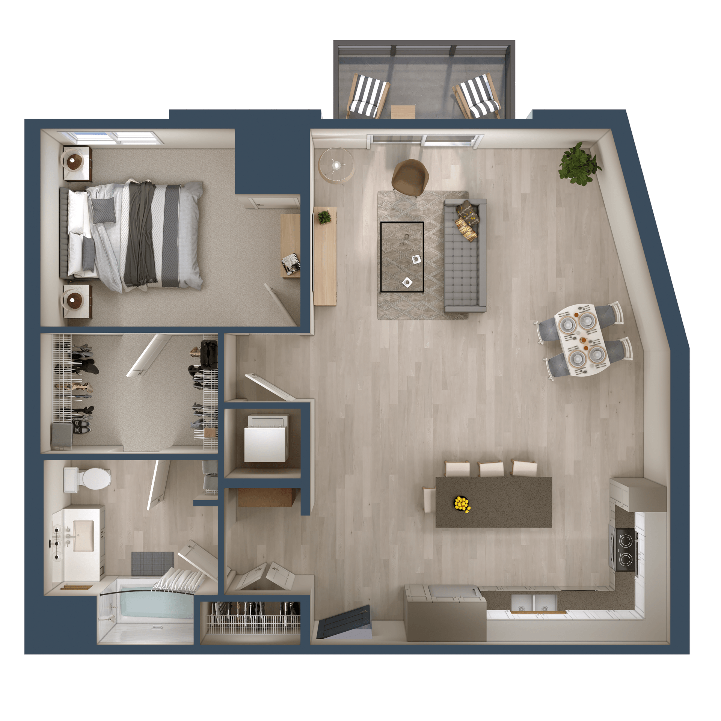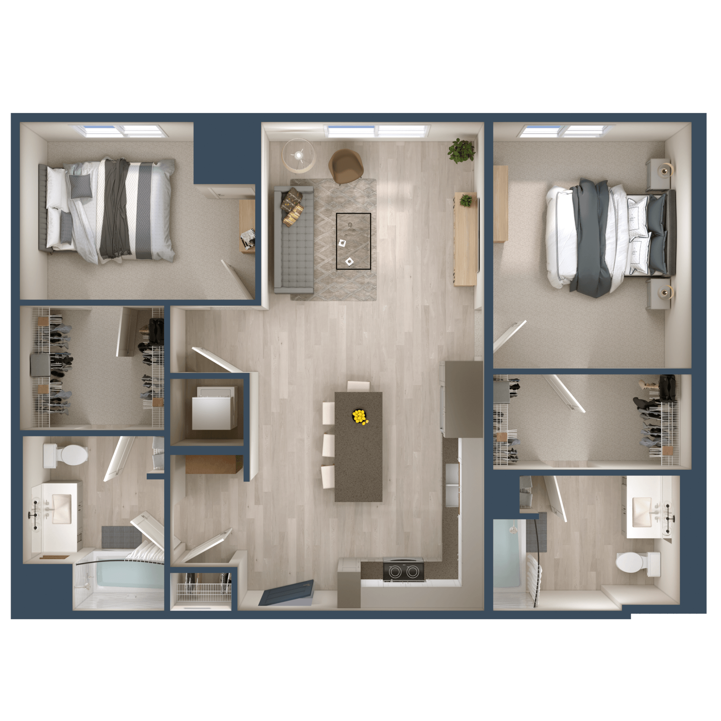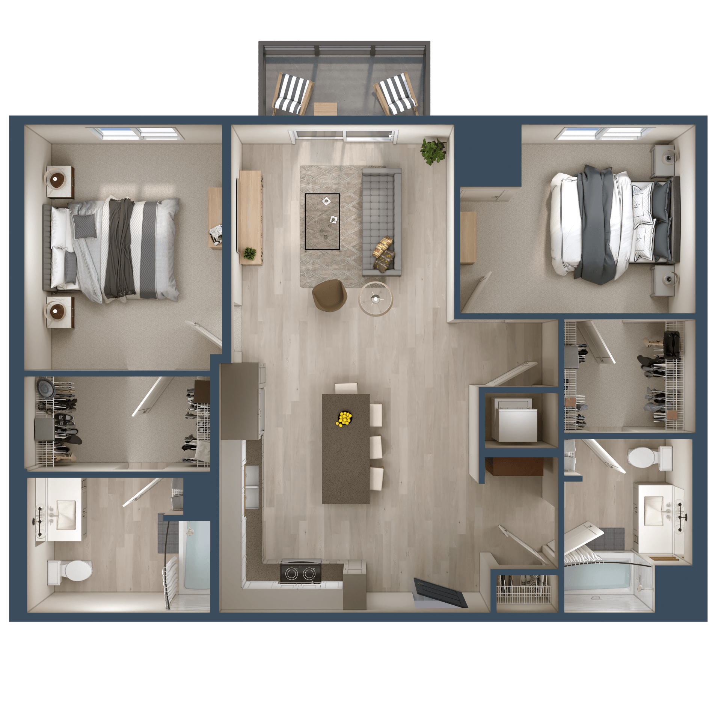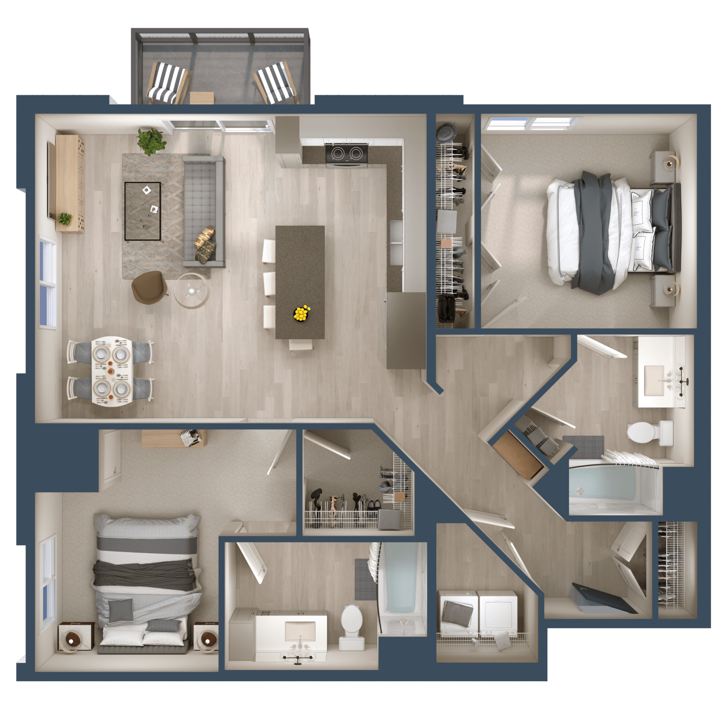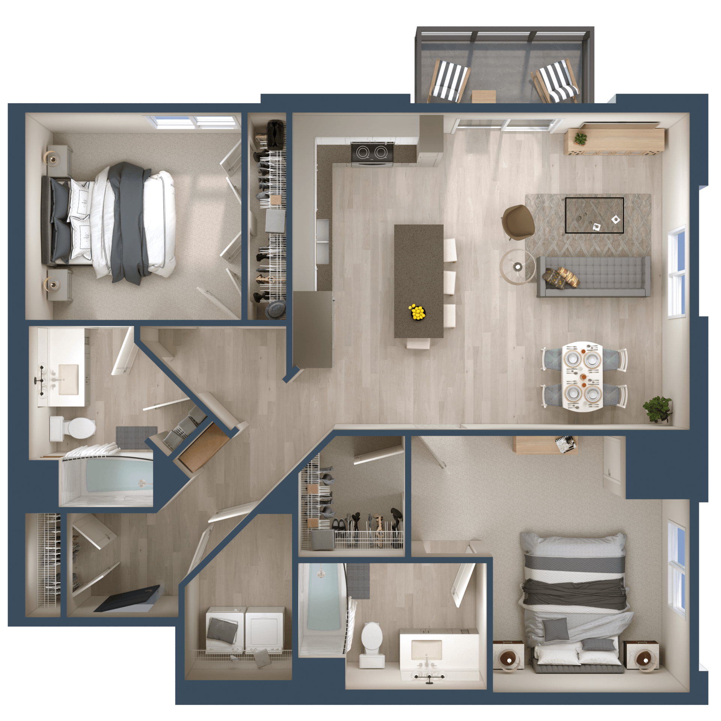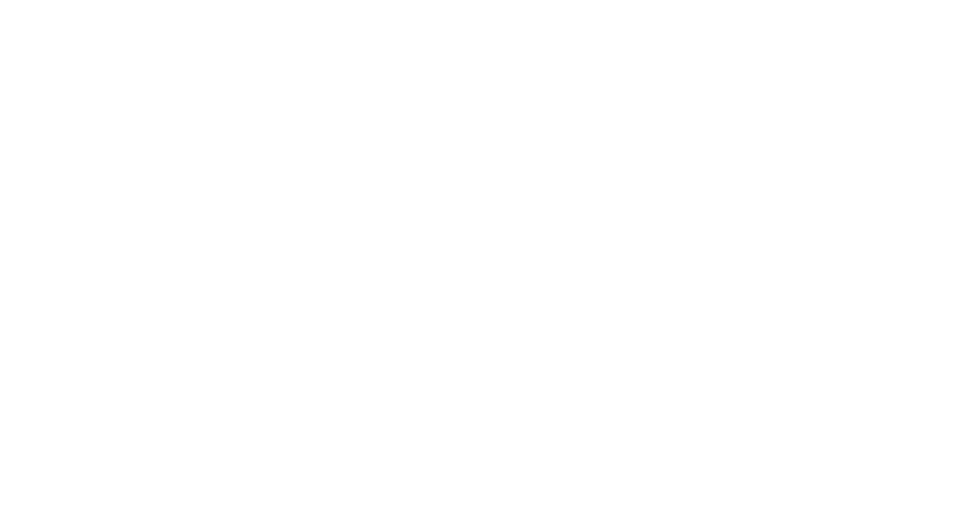AVAILABLE
fLOOR PLANS
ALCOVE, 1 & 2-BEDROOMS
Caliper’s alcove, 1 and 2-bedroom floor plans were expertly designed to maximize space and range from 506 to more than 1130 square feet. Each apartment home is filled with natural light, lofty nine-foot ceilings, open-concept kitchens and in-home washer and dryer. Upgraded hand-picked finishes include-wood inspired flooring, tile backsplash, quartz counters and two-tone painted cabinetry that create a luxury living experience.


